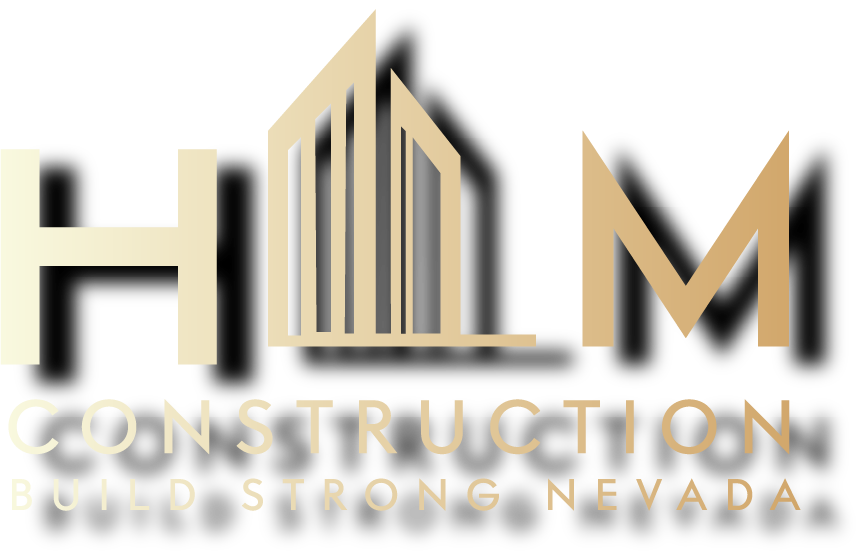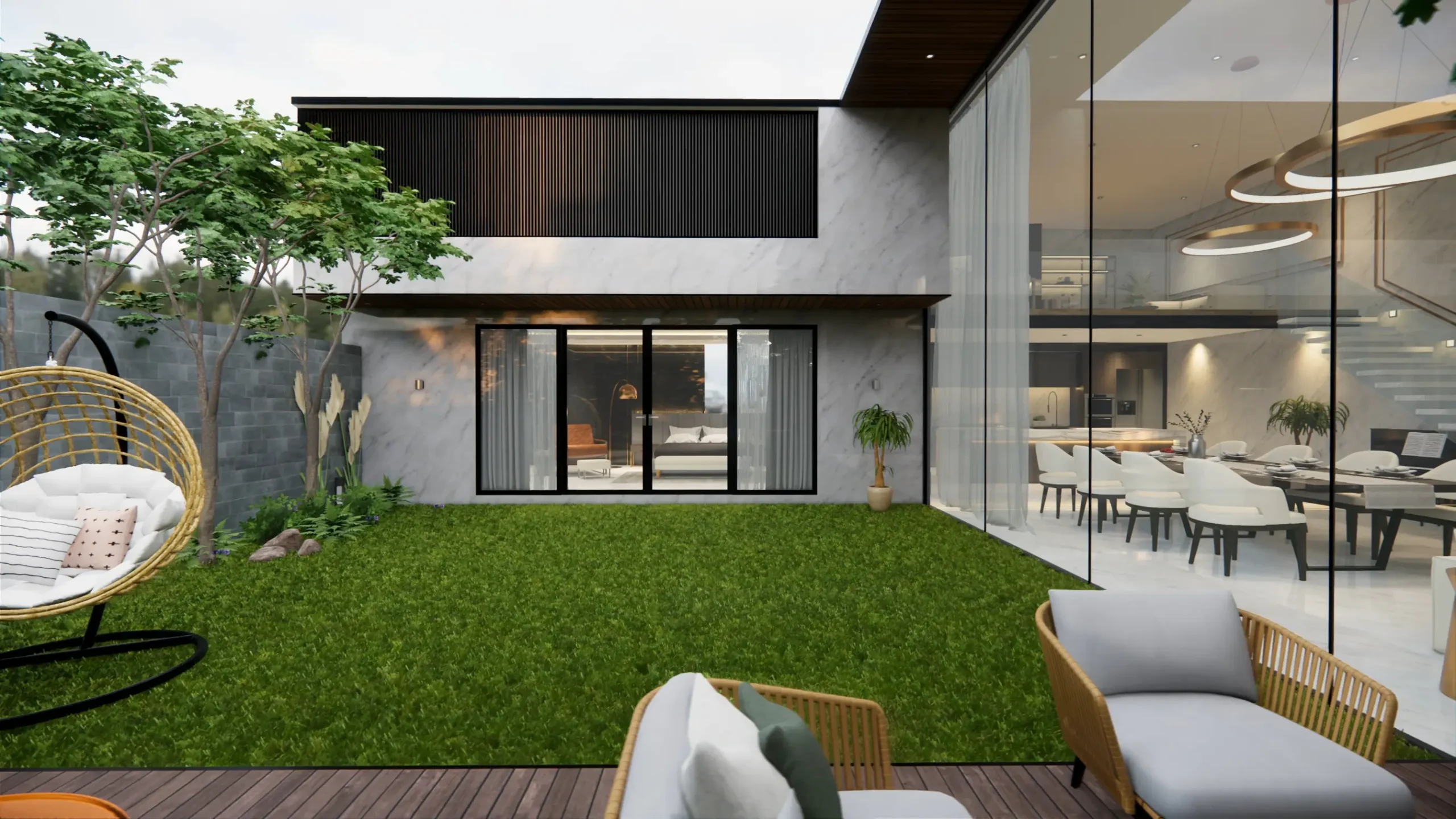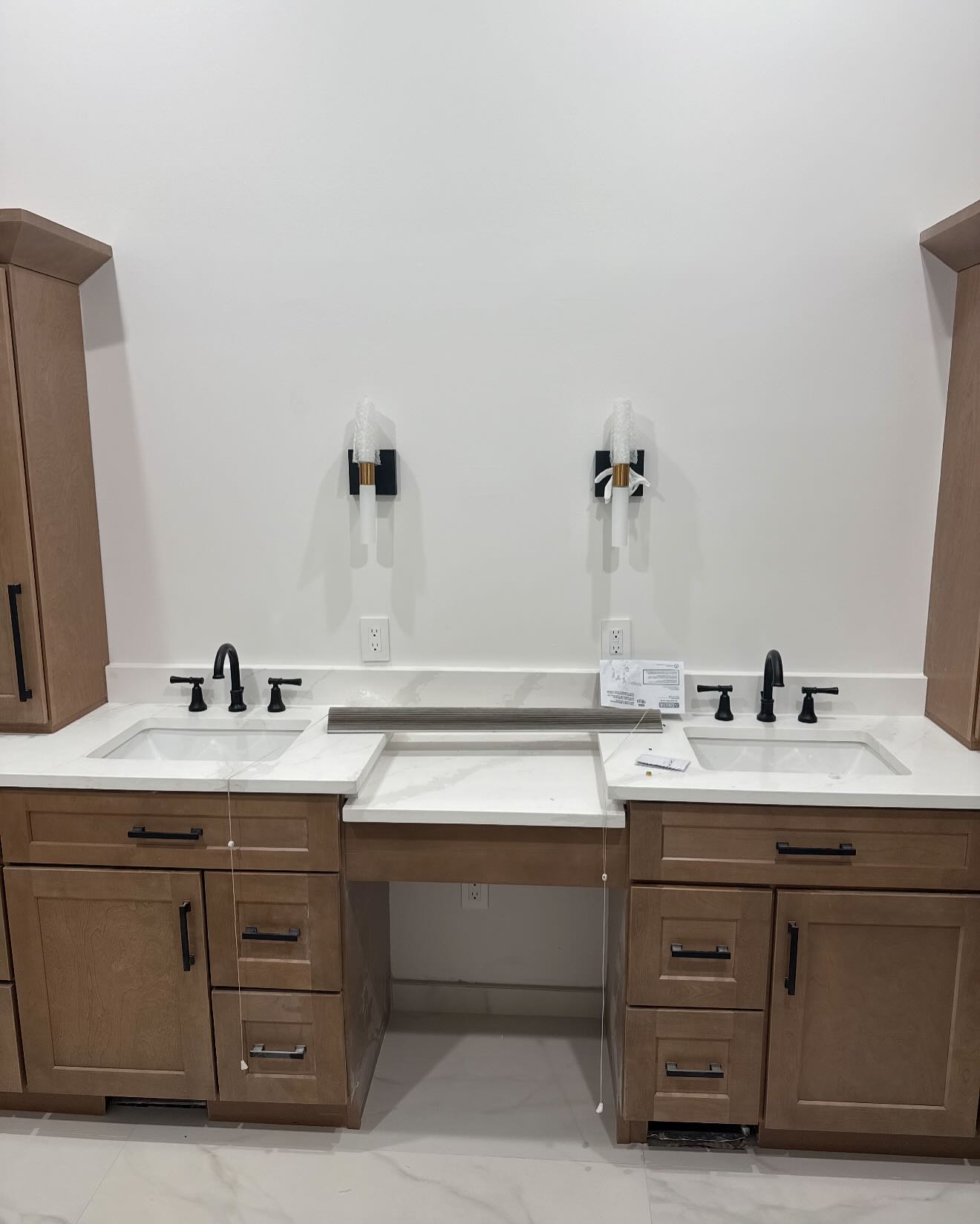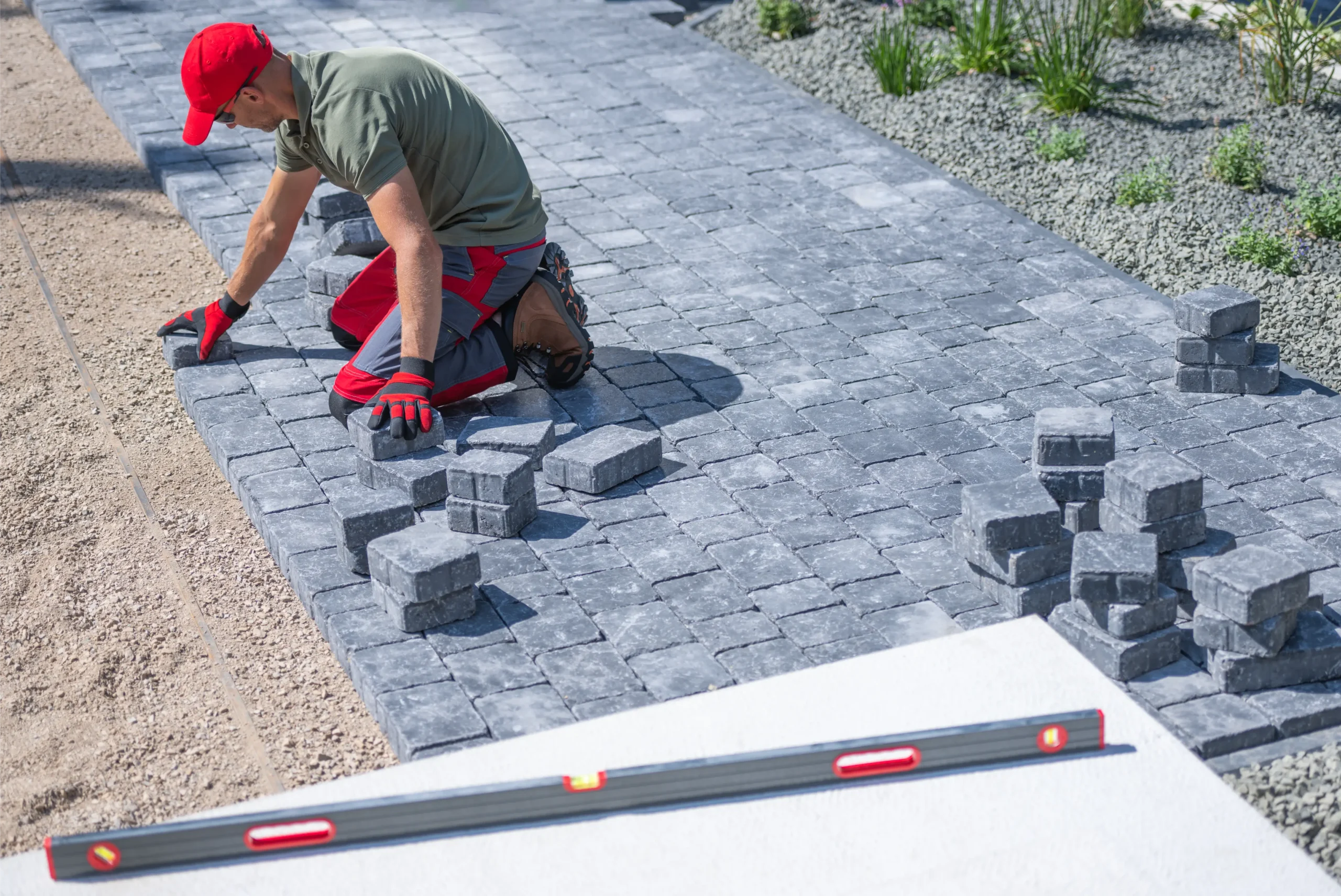Open concept living remains one of the most sought-after renovation styles—and for a good reason. Taking down walls and rethinking the way your kitchen, dining, and living spaces intersect opens up a brighter, more open space ideal for a contemporary lifestyle.
If you’re thinking about an open-concept living area remodel, it’s helpful to know the design process, structural factors, and how to strike a balance between function and beauty. At HLM Construction and Remodeling, we’ve assisted many Nevada homeowners in turning closed-off interiors into light, lovely open spaces. Here’s what you need to know before you start.
Why Open Concept Living Works
Open floor plans do more than provide a sleek, contemporary appearance. Homeowners are opting for open concept floor plans because they:
- Enhance natural light distribution
- Make smaller areas appear bigger
- Promote greater interaction between family members
- Develop flexible, multifunctional spaces
- Increase resale value through an updated configuration
Whether residing in a Las Vegas condo or a Henderson family home, taking away room separators can totally revolutionize the feeling and functionality of your space.
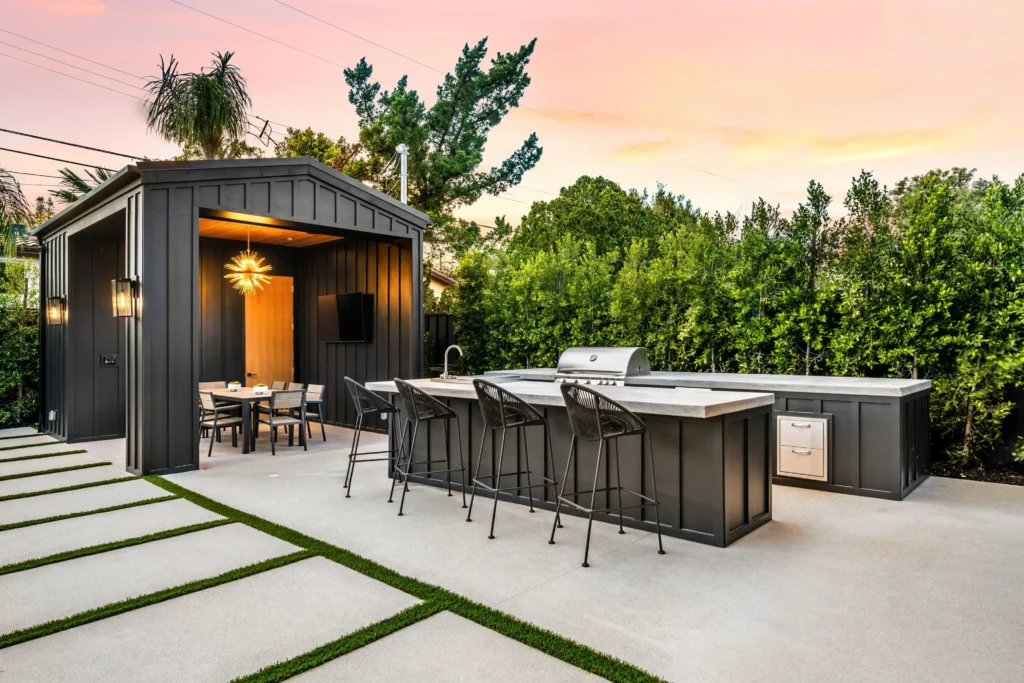
Key Things to Consider Before Opening Up Your Floor Plan
1. Structural Walls vs. Non-Structural Walls
Walls are not all equal. Some are used for structural roof or second-story support. The removal of those must be done with planning, permits, and occasionally the placement of beams or posts.
Tip: HLM Construction will test and determine what walls are load-bearing and offer safe, code-permitted ways to open up the space.
2. Flow and Layout
An open design still requires designated areas. Consider the ways you make use of your space and where potential divisions could be formed with furniture, area rugs, lighting, or even ceiling transitions.
We collaborate with you to create a space that flows intuitively without sacrificing functionality or comfort.
3. Lighting Plan
With fewer walls, your lighting scheme is more crucial. Multilayered lighting—such as recessed ceiling fixtures, pendant lighting, and lighting under your cabinets—illuminates each section of your open area so it’s welcoming.
4. Flooring Continuity
For the space to feel harmonious, flooring that remains consistent throughout is important. Wood, LVP, or large-format tile are all good choices for open-concept designs. We can assist you in choosing materials that combine longevity, aesthetics, and comfort.
Smart Design Ideas for Your Open Concept Remodel
Need inspiration? Here are some excellent ways to get your open concept area functional and fashionable:
- Large kitchen islands serve as prep stations and casual dining spaces
- Custom built-ins define living areas without walls
- Accent ceilings or drop lighting define dining areas
- Statement backsplashes or painted cabinetry create focal points without clutter
- Multipurpose spaces (such as a reading nook or workspace) utilize each corner to the fullest
What to Expect During Your Remodel
When you hire HLM Construction and Remodeling, we walk you through every aspect of the open concept living space remodel:
1. Design Consultation
We talk about your aspirations, layout concerns, and way of life to get started on planning the ideal transformation.
2. Engineering & Permits
Our crew performs structural analysis, permits, and local code adherence to guarantee a safe renovation.
3. Demo & Prep
We take out specified walls, re-route electrical or HVAC if necessary, and prepare the area for building.
4. Build & Finish Work
New configurations are framed in, floors go in, lights are installed, and it’s all finished with attention and detail.
5. Final Walkthrough
We make sure every aspect is flawless and take you through the space with us before completing the project.
Why HLM Construction?
With 15+ years of experience in home remodeling throughout Las Vegas, we understand how to transform old floor plans into open, welcoming homes. Our licensed, bonded, and insured professionals do it all—from engineering and design to clean-up and client service.
We take pride in:
- Masterful craftsmanship
- Open, honest pricing
- On-time, on-budget project completion
- Local knowledge of Nevada homes and building codes
Ready to Open Up Your Home?
An open-concept living area remodel can revolutionize how you live. If you’re ready to make a more contemporary, interconnected floor plan a reality, HLM Construction can assist you.
📞 Contact us now at 702-666-3241
📧Or email service@hlmconstruction.com and we’ll set up your free consultation
